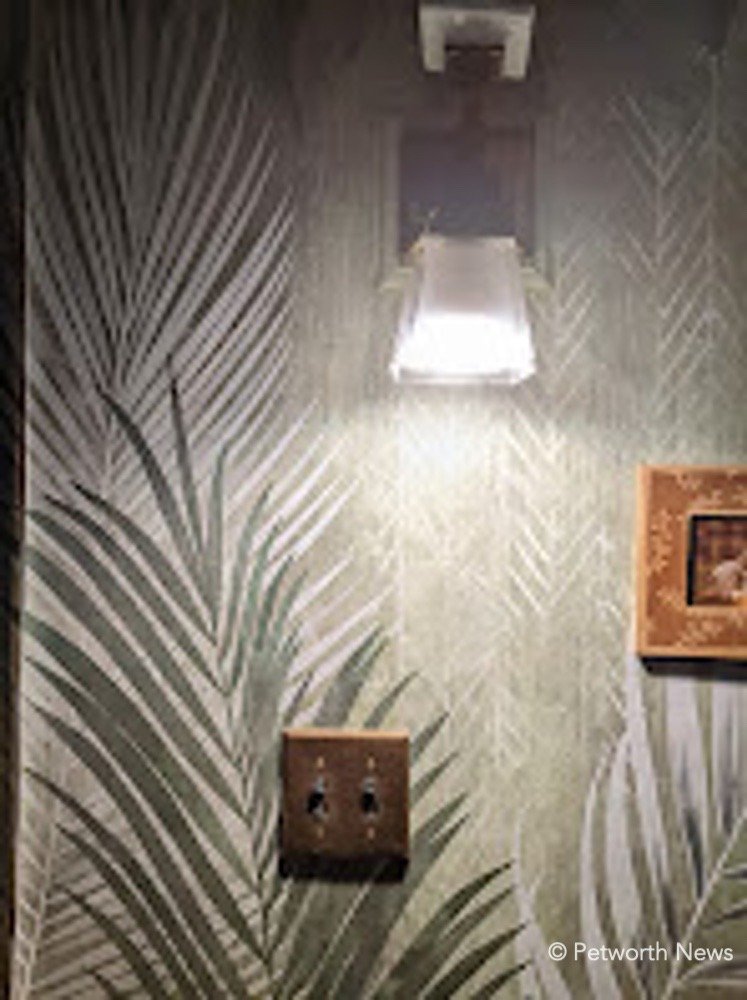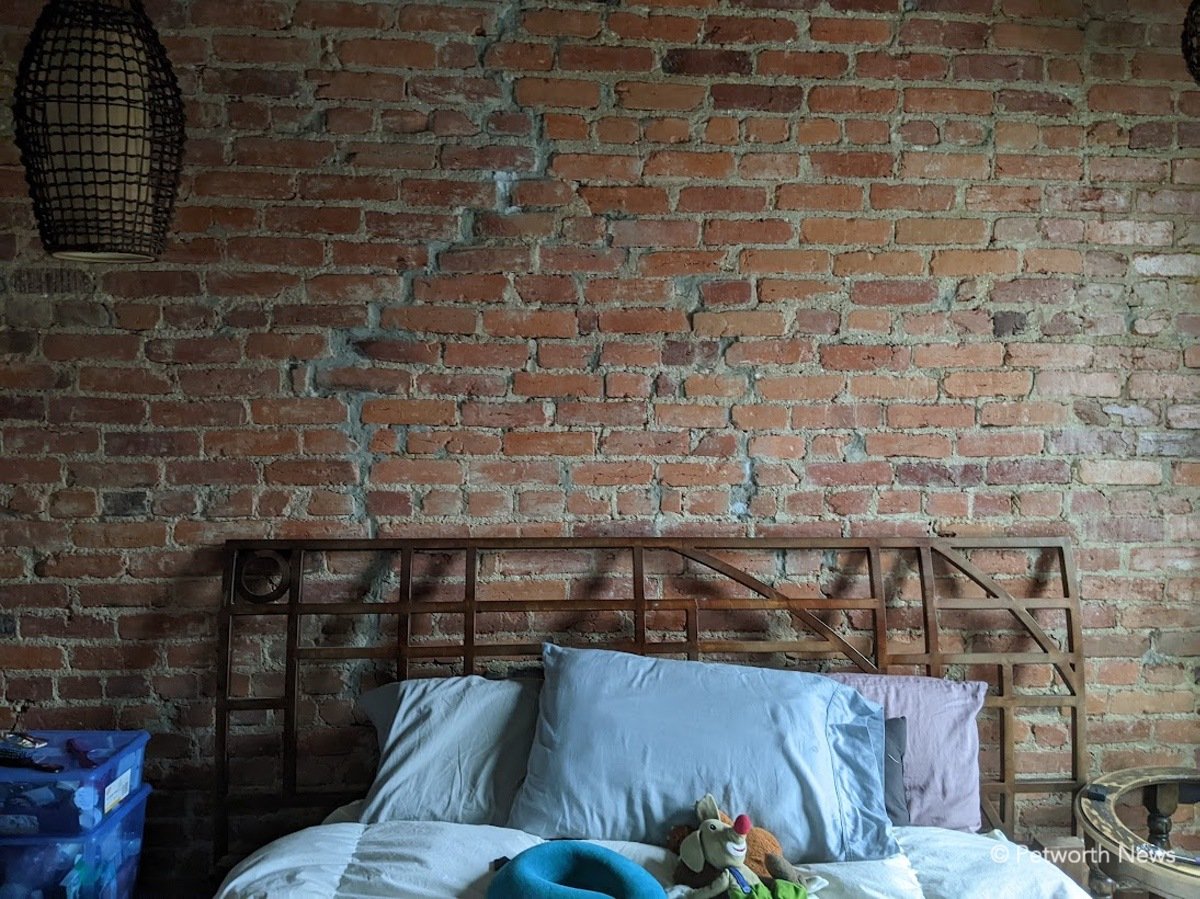This Old "Petworth" House (part 1)
/by Cesse Ip
This is the first of a series of articles that will showcase some of the unique original features of our Petworth houses.
Many of our homes are over 100 years old. While some have features like transom windows and pocket doors (maybe have been salvaged during decades of renovations), other elements of our older homes may be more subtle or unique to those homes.
A transom above a doorway in an older Petworth home.
In this article we will look at the rowhouse of Annette Olson, Petworth resident and green roof enthusiast. Her Petworth rowhouse was built in 1915, and she believes that she is the fourth owner of the house. The last family to live in her house was there for over 45 years.
Many of the home’s features are still original on Annette’s first floor. First, the chestnut trim and tiger oak that makes the pocket doors separating the living and dining rooms are repeated throughout the house and remain unpainted.
Next is a pass-through between the kitchen and the dining area. There’s a little door at counter-height that allowed the cooks in the kitchen to pass plates through to the dining room. This allowed the full door to stay closed, which kept the heat in the kitchen and blocked the view of the dirty dishes.
Kitchen pass through
Gas / electric light in the hallway.
On the second floor, a gas/electric light fixture still works in her hallway. She explained that when the owners installed it, they were still wary of electricity and kept the gas line working.
Also, she noted that she still had a gas line for the lights in her kitchen.
Also in one of the bedrooms on the second floor, a door used to exist between all of the row houses during construction.
A crack existed between the brick wall, and the previous owner told Annette that she used to talk to her neighbors through the crack. Since then Annette has filled in the crack in the brick wall, but the outline still exists.
Annette’s rowhouse still has the original tin ceiling in the basement – serving dual purposes. Aesthetics, but also functional by providing a fire barrier.
Original tin ceiling in the basement.
Perhaps the most interesting original feature of Annette’s rowhouse is the privy in her backyard. A round wooden seat remains, although she has blocked it off from the sewer system. A clothesline also still exists in the backyard.
A privy in the basement
All the original features are not interesting and fun.
As Annette has grown into the house, she has also discovered some unwanted relics of the past. She’s found asbestos in the floor tile and lead paint. She’s had to update and be creative with a lack of outlets and overhead lights. The antique gas fireplace in the living room had asbestos lining so it would glow like coals, but also had no vent or chimney. She had the lining removed, and now it is just used for candles. Other oddities include wallpapered ceilings, and a phone line that runs out on the interior walls from the bedrooms, down the stairs, and into the hall.
The original 100+ year old fireplace.
Do you have an old house/condo that you’d like to have featured on Petworth News? We’d love to hear from you! Please email me!






















