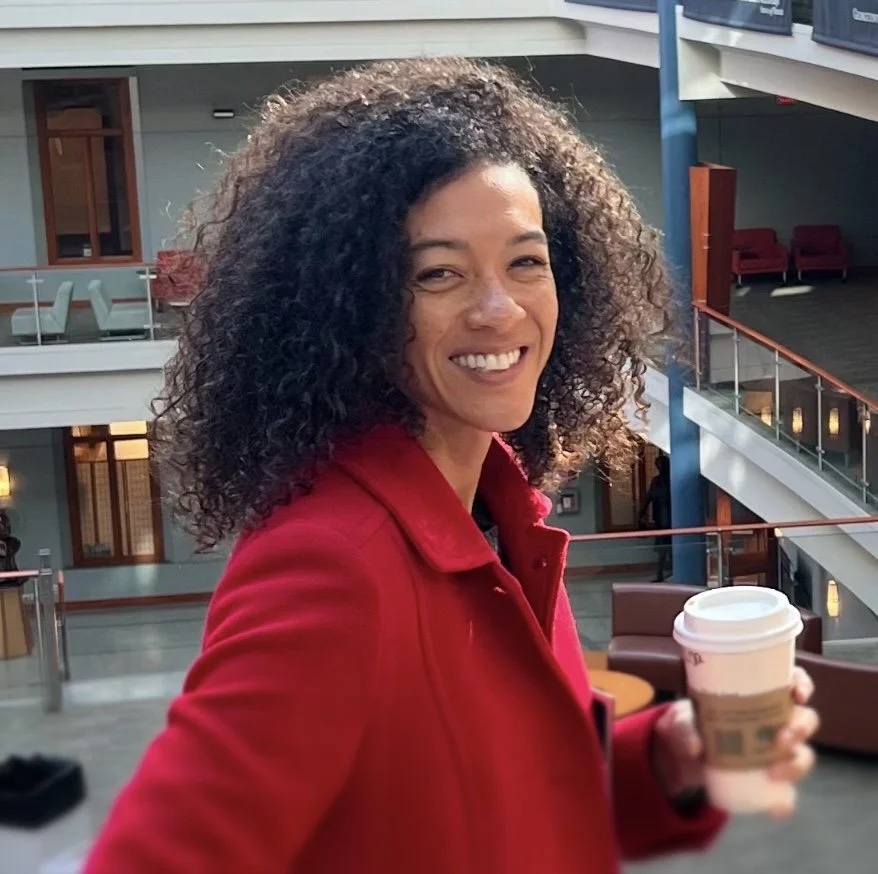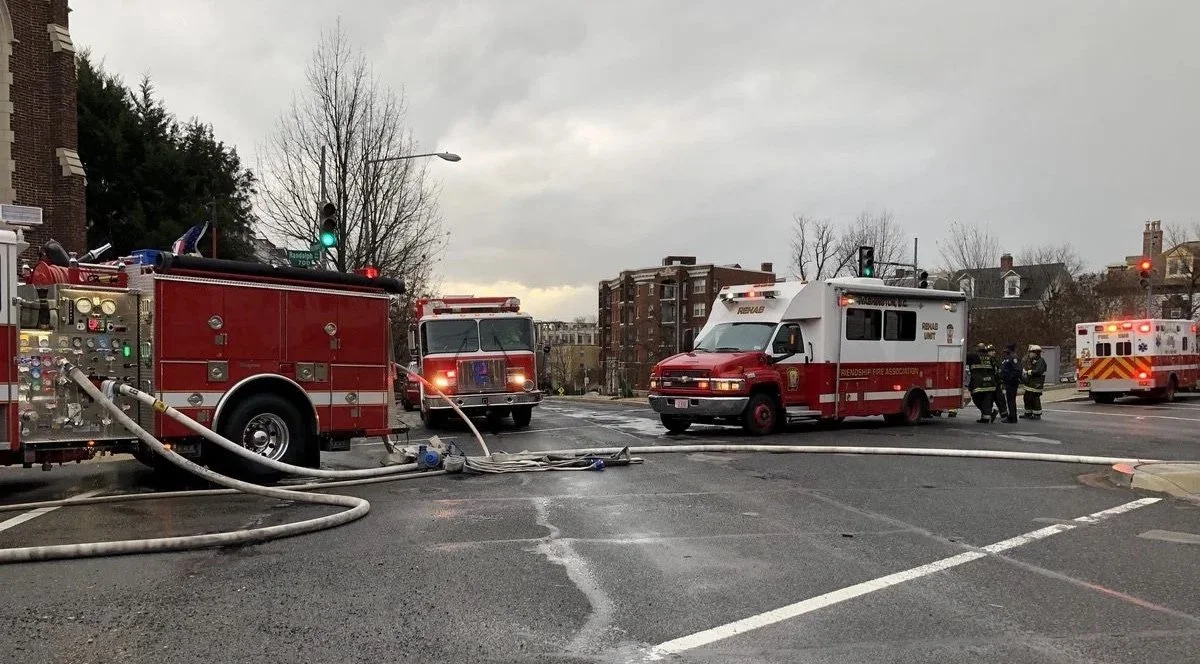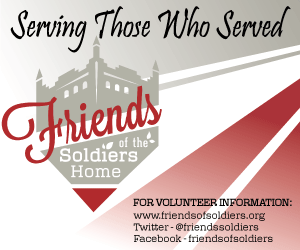New West school building will open this fall and will be DC’s first "Net-Zero" school
/Front entrance of the new West Elementary. The solar panels will be visible on the beams upon completion.
by Cesse Ip
After a multi-year, community-led effort to modernize West Elementary school at 1335 Farragut Street NW, the new building’s doors will open to students this fall as students return to the classrooms in person.
Petworth News talked to West parent and School Improvement Team member Elizabeth Topping, who said it was clear to parents that the old school building was in desperate need of a makeover many years before construction began on the new school building. The old West building was one of the last remaining open-concept schools in DC, meaning there were no formal classrooms, presenting a challenging educational environment.
Elizabeth told Petworth News that while West Education Campus was always on the list to be modernized, it seemed like it kept getting pushed off year after year.
Finally in the spring of 2017, the West community, consisting of nearly 100 parents and neighbors banded together and targeted Council members with talking points on why the school needed modernization immediately. Elizabeth recalled her excitement when she and other community members were watching a committee meeting where they were doing budget mark up and hearing their own talking points verbatim.
Construction sign on site, with final rendering of the school.
According to Elizabeth, it was clear from the beginning of the design phase that the old building needed to be torn down, and a new school would be built in its place. Perkins Eastman DC, the same architecture firm that renovated Roosevelt High School, was the designer of the new West building.
The most unique feature of the new school building is its goal of being a “net-zero” energy building. Not only are there solar panels on the roof, but the school will also use geothermal wells, dug deep into the ground for energy.
The design details also play a part in its net-zero goal with the angles of the windows and the materials used in construction. Additionally, many of the sustainability features were built in a way so they will be visible to the students, which they hope will become part of discussions or curriculum.
Geothermal wells being constructed (photo courtesy DCPS)
The school’s proximity to the wide expanse of nature in Rock Creek Park also played a huge part in its new design. Nods to water elements are noticeable throughout the building, like the cafeteria floor pattern. At the west end of the building near 14th Street, a stone amphitheater will be built on the natural incline of the land. The early childhood education (ECE) playground was designed to not be overly “plasticky” and will incorporate natural elements like logs to play on. Another playground will be built for the older students along 13th Street and will include a basketball court.
Blueprint of the school layout (courtesy DCPS)
When you first walk into the new building, you walk into a two-story lobby and library with a treehouse makerspace – a collaborative workspace meant to promote hands-on learning. This will be the heart of the school, with two wings protruding away from the area. The two wings have two floors each and each section of the school will be designed for a particular season. A vegetable garden and living classroom will be at the east side of the building.
Treehouse makerspace in front lobby of West Elementary under construction. (photo courtesy Lisa Large)
Other thoughtful features were taken into the design of the new school, like the new cafeteria featuring hand-washing stations. ECE students will have access directly to their playground from the classrooms, and en suite bathrooms will be in each ECE classroom. Sets of four classrooms will be podded and angled together, and glass doors between the classes can be opened for when teachers want to combine for an activity. This is a nod to some of the benefits of the old school’s open-concept floor plan.
According to DCPS, enrollment was 315 when modernization began at West, but the new building will be able to serve the neighborhood’s growing population of children and will have a capacity of 557 students.
West families are excited to move out of their swing space at Sharpe Health at 4300 13th St NW and into their new home this fall!


















