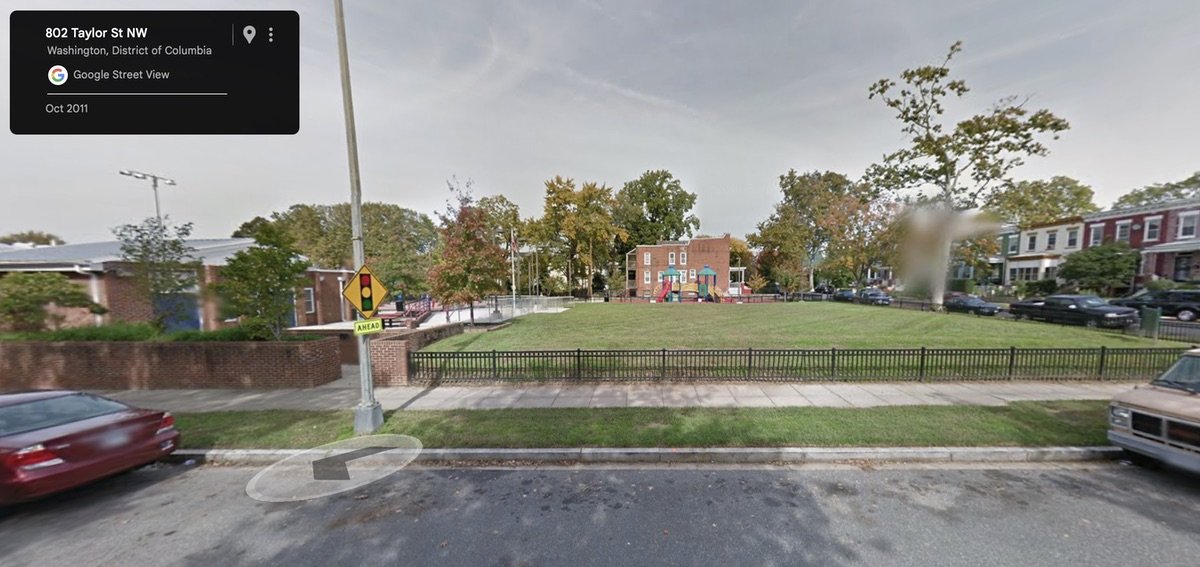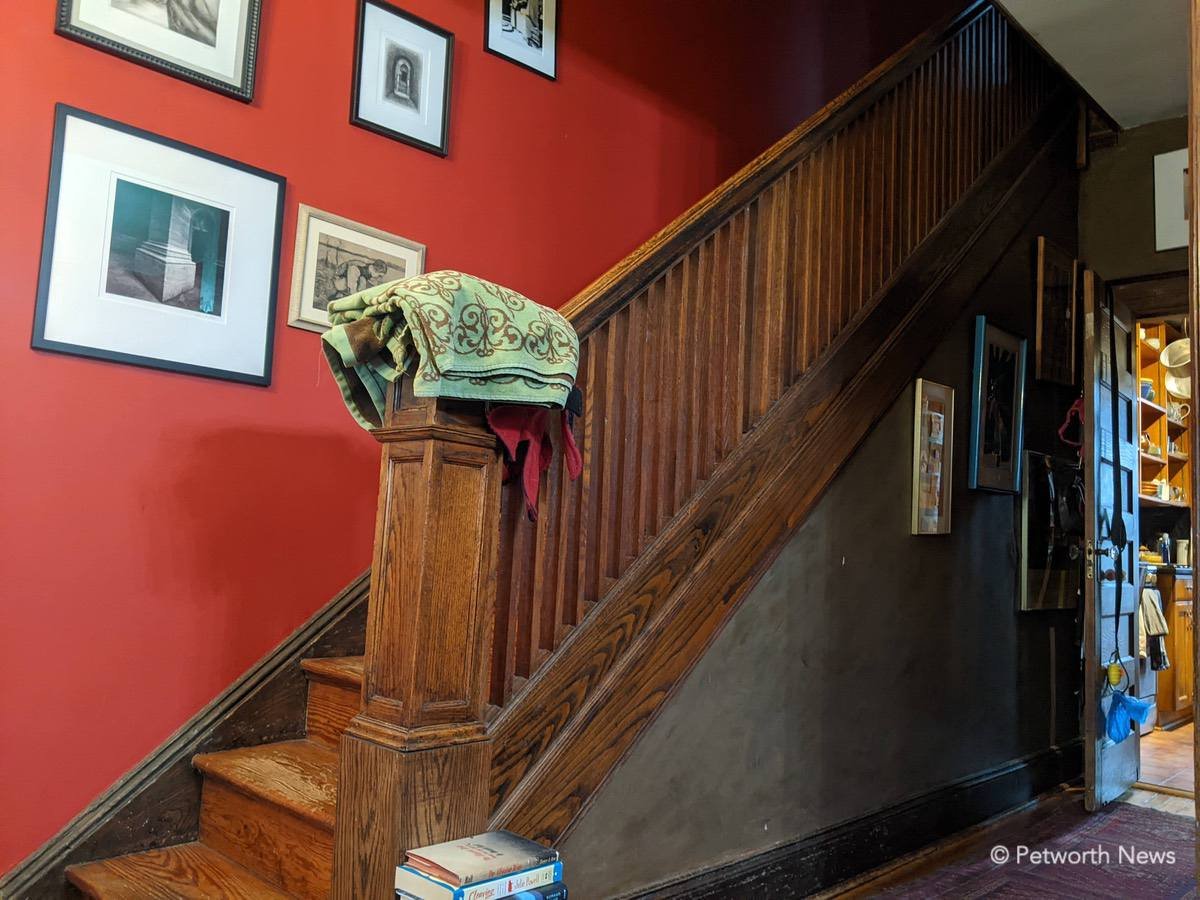An Upshur Street original: This Old “Petworth” House (part 3)
/by Cesse Ip
This is the third of a series of articles that showcases some of the unique original features of our Petworth-area houses.
Carol Herwig bought her rowhouse on the 600 block of Upshur Street NW in 1985, back when mortgage companies were reluctant to work with women, she told me. Many of the original features of their 1911 rowhouse have been saved throughout the various owners. Carol told Petworth News that the rowhouse used to be split up into two apartments at one point, and at another, there were about a dozen kids who lived in the house!
Carol Herwig on her Upshur Street porch
The door frames throughout the first floor all have the original quarter sawn oak wood, and the floors are all the original yellow pine.
Original wooden door frames are found all over the house.
A mantle on the first floor still boasts the original oak.
Original oak fireplace mantle
The pocket doorway still exists between the living and dining area.
View into the living room from the dining room.
French doors used to divide the entryway and the living area but have since been removed. Remnants of their hardware are still visible on the original door frame.
Original wood frame between the hallway and the living room
The four houses at the end of the 600 block of Upshur all appear to be built at the same time by the same person, pre-World War 1. The four houses with Carol’s all have tall ceilings on the first floor, nearly 12 feet. The row houses on the eastern part of the block were built post-WWI when costs were higher, so they do not feature some of the same things like the high ceilings.
If you or someone you know are willing to have your “old house” featured in an upcoming article, please reach out!


























