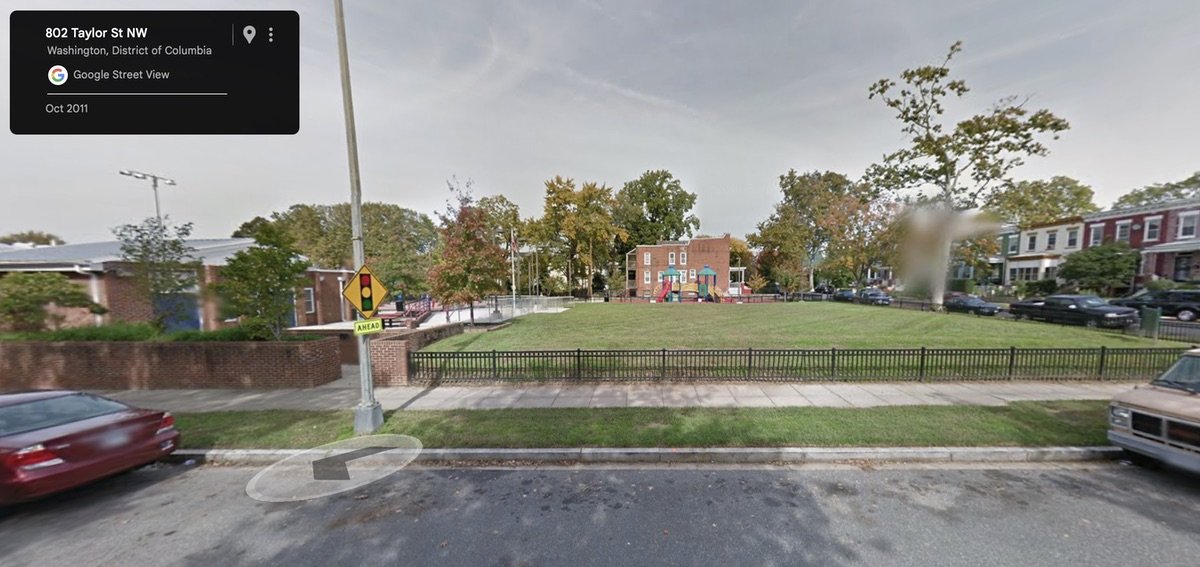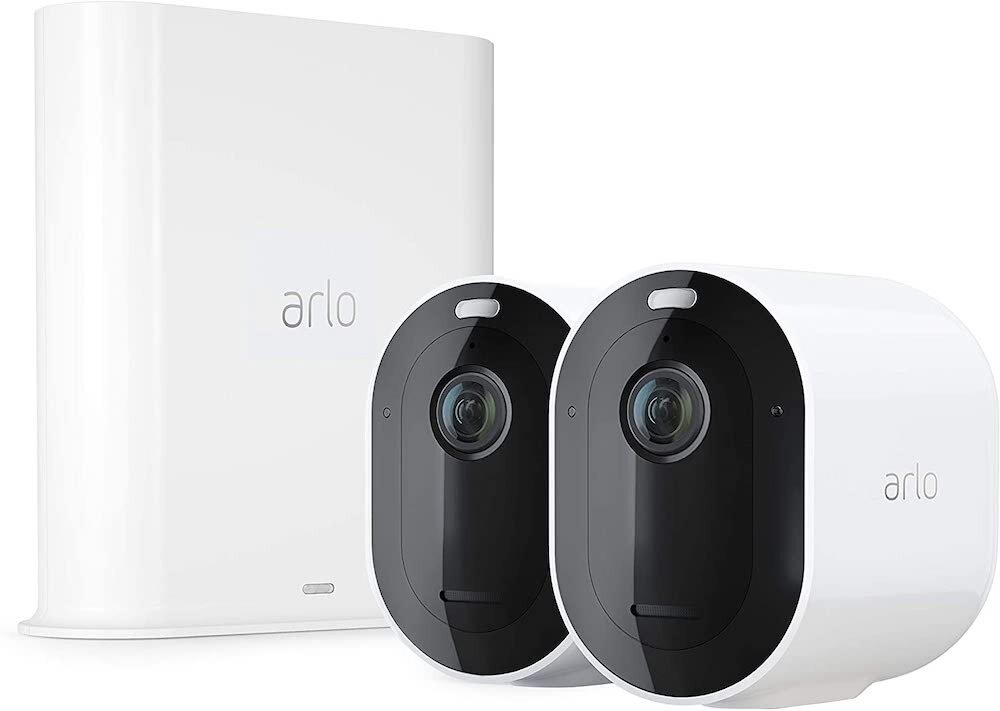A look at some questions about basement apartment conversions and zoning
/by Anne Thiel
Host Roshani Kothari, and Matt LeGrant and Garrett Whitescarver from DCRA (photo: Natalee S. Snider)
by Anne Thiel
The topic had clearly struck a nerve. When Roshani Kothari, neighbor and real estate agent with DCRE Residential, invited fellow residents to come to learn more about “Understanding Zoning and Legal Basement Conversions” back in November 2016, the community meeting room of the Petworth Library pretty much filled up.
Residents had come not only from Petworth, but also from Brightwood, Manor Park, Brentwood, and other DC neighborhoods to learn more about whether and how they could add “accessory dwelling units” (ADUs) to their houses.
Because of the immense the interest in this topic, this article summarizes the most salient points discussed in the meeting.
How do I know whether I can have an “accessory dwelling unit”?
To determine whether zoning laws allow you to have an “accessory dwelling unit,” check the new zone map. Once you have identified in which zone your house is located, you can consult the Zoning Handbook to learn whether you are allowed to have an ADU. Generally, the big change from the previous zoning laws is that in areas that are densely populated, two family flats and multi-family units may be allowed. Most residences in Petworth will be in the RF-1 zone which allows two principal units within the residence, or one in the residence and one in an accessory unit.
A “dwelling unit” is understood as a separate building, or portion of building for an independent family; it has a cooking, bathing, and sleeping facility, as well as independent access; it can have an exterior or shared foyer.
Residents interested in adding an ADU to their house can also schedule a preliminary review meeting with zoning to discuss their plans before applying for permits. The costs for such a meeting are in the neighborhood of $400. Simple inquiries can also be handled by email. (To answer a basic question about eligibility for an ADU, I sent an email to dcoz@dc.gov and received a response back on the same business day with exactly the information I needed.)
What constitutes a legal basement ADU?
Side note: Presenter Clarence Whitescarver (DCRA) reminded those in attendance that the purpose of the following regulations are not to make anybody’s life difficult, but are first and foremost meant to ensure the safety of everybody in the building, both basement dwellers and those in the rest of the residence.
The most salient points DCRA considers are:
- For fire safety reasons, there needs to be a fire protection layer between the main and accessory dwelling unit that would delay the spread of a possible fire from one unit to the other by one hour. In most cases, this can be achieved by adding a layer of fire-rated drywall. Certain design features, such as recessed lighting, may cause a problem in this context as well, so should be consulted about. Also, an interior stairwell leading up from the basement may have to be boxed in and closed off with a fire-rated door.
- Also for fire safety reasons, the ADU must have a window or second door in the bedroom/sleeping area. If a window, it needs to meet certain minimum size requirements.
- The unit must have access to the electric panel or a separate sub panel (but you do not need two electric meters).
- The ceiling height should be 7 feet (although it seems that DCRA will not deny approval when it’s an inch or two lower as this is mostly a quality-of-life issue).
The full inspection list can be found on DCRAs website as a PDF. You can email the presenters of the session, Matt LeGrant and Clarence (“Garrett”) Whitescarver with questions.
Other Resources
- Related Petworth News article: Converting your basement into a rentable apartment? Here's what's involved (Nov 14, 2016)
- Map: Find Your Zone
- Zoning Handbook: Residential Flat Zone RF-1
- Rules & Regulations: RF-1
- GreaterGreaterWashington article: Want to add a small apartment to your house in DC?




















