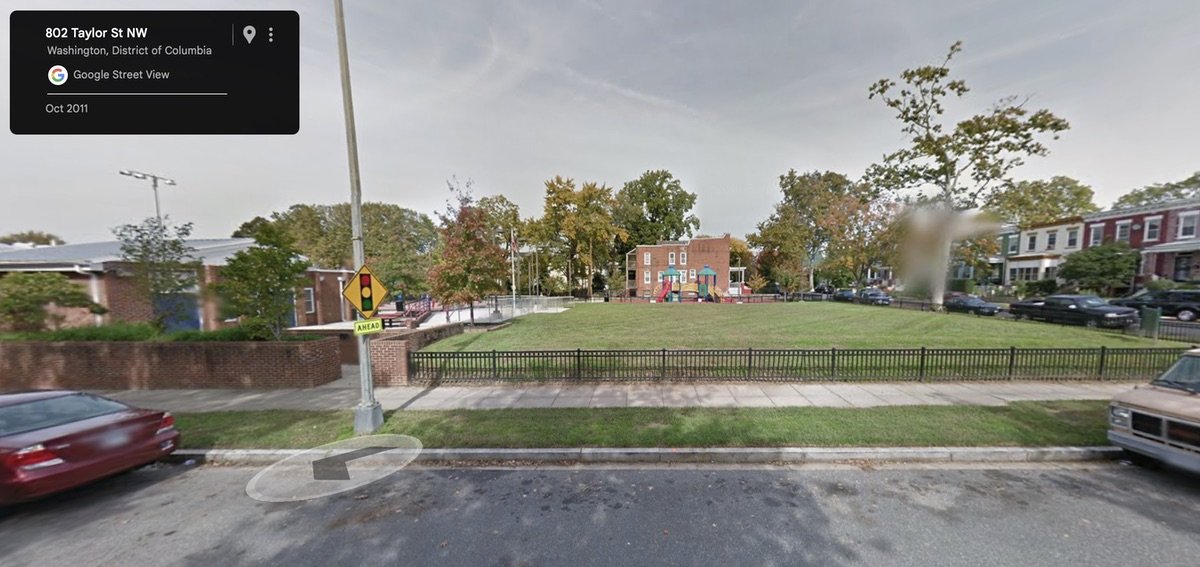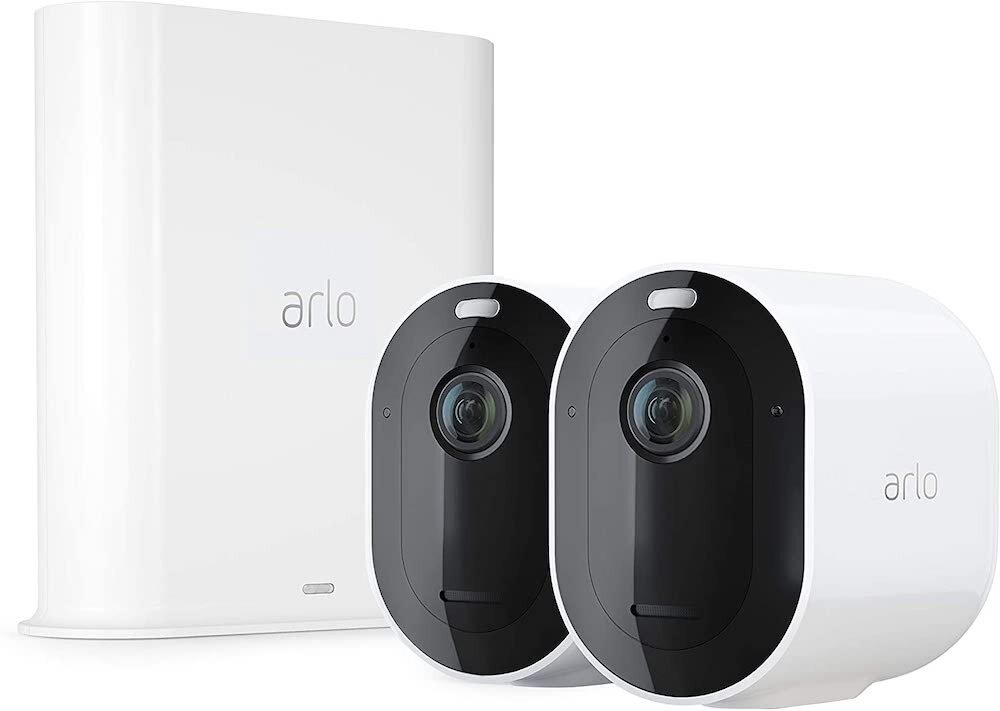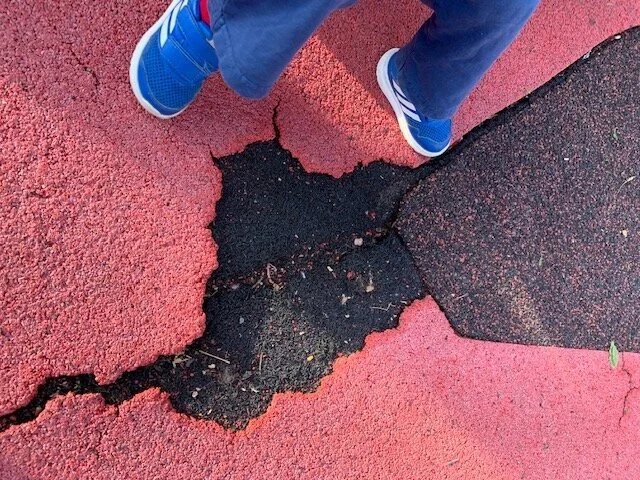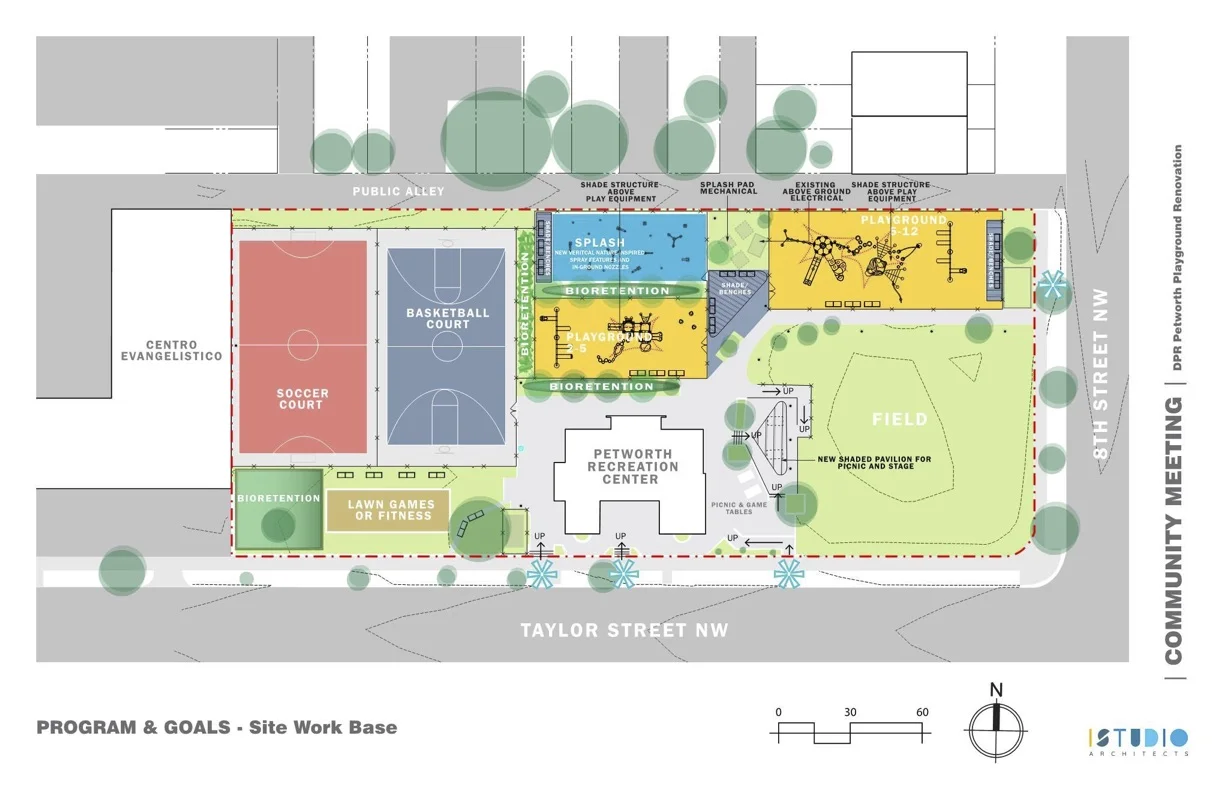A look at the proposed designs for the renovation of Petworth playground
/John Stokes from DGS and Peter Nohrden from DPR.
The Department of Parks & Recreation and the Department of General Services held a meeting on Monday, August 5th to share their plans for renovations at the playground and splash park at the Petworth Recreation Center (Taylor and 8th Streets NW). Changes to the little and big kids playgrounds, the splash park and more shade structures lead the list of the renovations.
DPR received $2 million in 2017 specifically for upgrades and renovations to the playground at the Rec Center. A survey was created in English, Spanish and Amharic in early 2018, with results shared in May 2018. The survey — mostly online — garnered 672 responses.
At the meeting on August 5th, DPR introduced I Studio Architects, the design firm who was awarded the contract, and who shared some of the ideas for what’s coming. No designs are set in stone — and if you want to help shape what is being selected for playground equipment, shade structures and the spray park, consider coming to the next meeting (date is still TBD but should be in the next 6-8 weeks).
Reviewing the existing site design.
Peter Norhden from DPR and John Stokes from DGS kicked off the meeting, introducing representatives from Studio Architects who discussed the various ideas.
The money set aside for the renovations specifically focuses on the playground, and if there are funds left over, other changes can and will be made. DPR is trying to accommodate as many requests as possible, given the priorities and budget.
The existing design and equipment at the park offers challenges for kids, parents, DPR staff and events — playground equipment is breaking, surface materials are falling apart, the spray park breaks down continually, etc.
Existing layout of Petworth Park.
The new design is looking to fix all those. According to the design firm, the amount of space allocated to the play areas, splash park and field are about the same, even if it appears smaller, mainly due to better space utilization. The spray park is staying in roughly the same area to take advantage of the existing water and electrical lines (moving those would significantly impact the budget).
There are a few items that are locked in for the renovation, like a new playground for younger and older kids, a new splash park, shade structures, updates to the basketball court and enhancements to the open field. Beyond that, renovations to the Rec Center building itself, murals, picnic pavilions and other items are being considered where budget allows.
The preliminary list of enhancements.
The grass field will be graded and smoothed out, offering more open space for community events like the Petworth Jazz Project as well as DPR and school activities.
The sidewalk will be straightened out, giving both the field and the little kids’ playground more room, and allowing for more seating areas, trees and shade.
Along the Rec Center, the current picnic area will be redesigned, possibly with a roof or pavilion structure, to encourage use. The entrance into the park will be made more ADA accessible. (A stage on the far left side of the field by the picnic area was proposed, but I brought up that it wasn’t a good spot for shows. We’ve tried that angle in the past, but the sun shines directly over the Rec Center in the evenings and blinds attendees. This is why the Jazz Project performers are in the bottom right corner of the field.)
Examples of the natural theme of the new equipment.
The little kids’ playground will get all new equipment, using a “natural look” theme and likely much taller structures to encourage slightly older kids (7-12ish) to climb, while leaving the lower areas for younger kids (toddlers, etc). Climbing structures and walls will also be created using concrete designed to look like rocks. There was some disagreement about the ground surface in the playground, as DPR favors poured rubber due to longevity. (DCist recently reported on lead levels in DC playgrounds, looking at the surface materials being used, so this is and should be an open question.)
According to Peter Nohrden from DPR, they did look at engineered wood fiber and artificial turf as options, and said they need to consider safety (the materials have to accommodate keeping a child safe from a six foot drop) and that the wood fiber tends to get scattered across the park. (Sand is a no go — it encourages rats and cats.)
Next to this playground will be the redesigned splash pad with all new spray equipment (likewise a natural theme to the equipment). The theme will introduce faux wood plastic structures (they last longer than wood and don’t introduce splinters) in the playground, and bright, fun structures in the splash area. Expect to see more sprays and less buckets at the spray park, as sprays were requested, and buckets tend to break.
Examples of natural-themed spray park equipment.
The older kids’ playground, which is currently on the Taylor Street side, will be moved next to the splash park, with a water retention area separating it from the splash park. In its place, the design team is currently recommending a “lawn games or fitness” area — some attendees at the meeting agreed this would likely become a choice “weed smoking spot” for teens and adults. The design team is open to suggestions what to do with the space. (Ideas such as a small dog park and small kids’ basketball area were floated. The designers said that the space was too small for a dog park, but may accommodate a basketball area with shorter hoops.)
A fitness area, a smaller kids’ basketball court or a dog park? Or just a good weed hangout?
Shade will be created along the playgrounds for parents and others to use — an oft-repeated request from the surveys. The shade will be created by sail structures as well as trees. The number of benches and other seating has not been determined yet.
Examples of sail shade structures.
The basketball court will be resurfaced, and new basketball hoops installed (with clear plastic backboards). The futsal / soccer court will not be modified.
DGS hopes to break ground on the renovations in January or February 2020 (weather permitting), with a tentative completion date for Memorial Day weekend 2020.
DPR says they plan to hold two more meetings on the renovations before they break ground on the work. The next meeting should be in two months — we’ll keep you posted.





























